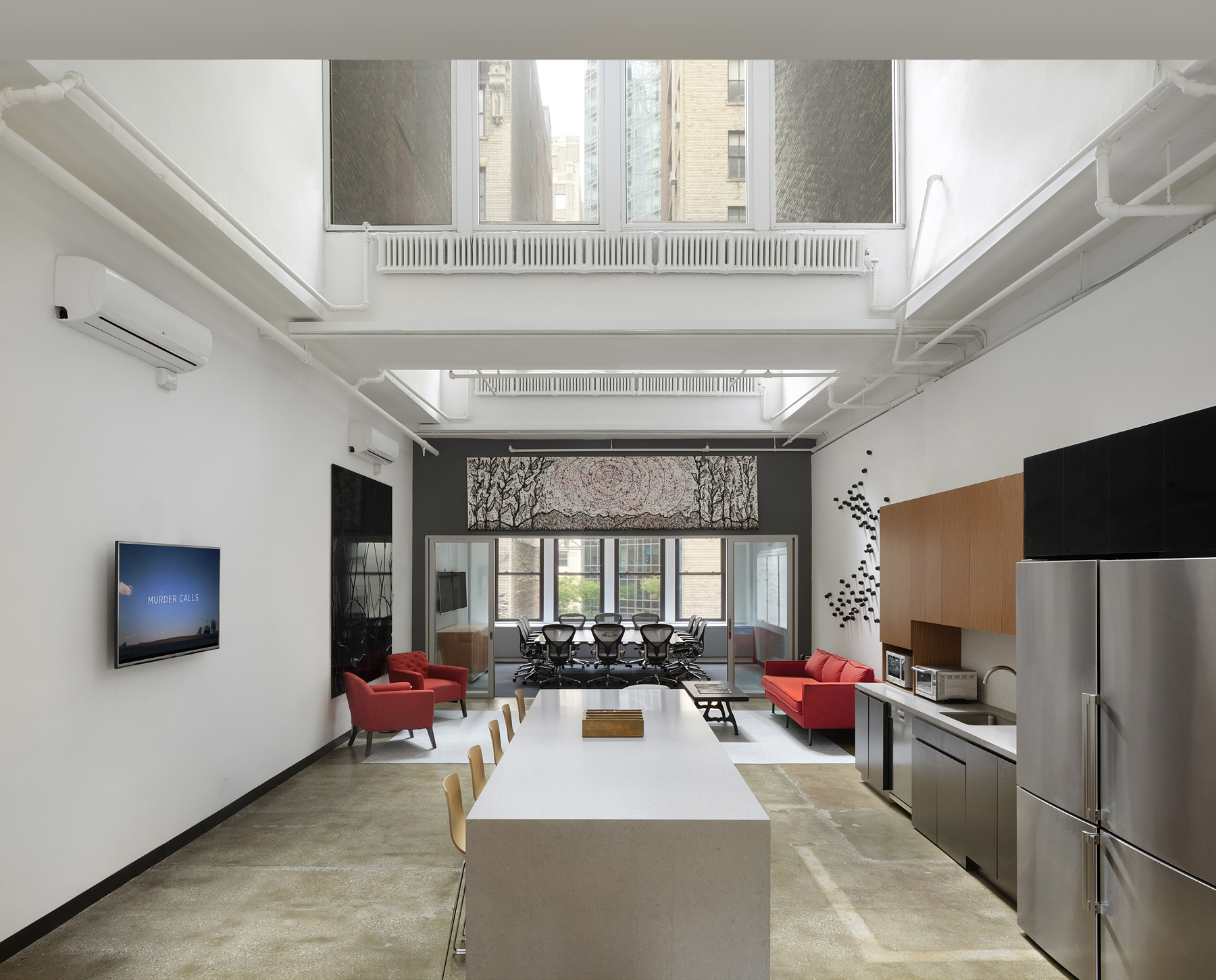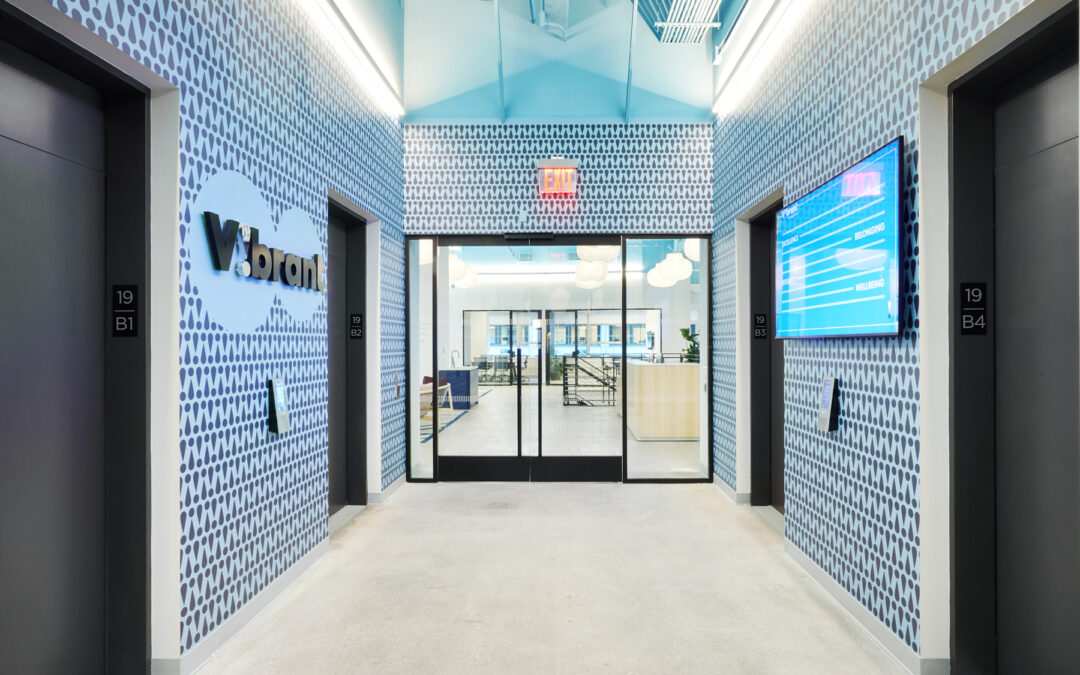Jupiter Entertainment Moving Into New Facility
The offices and studios are located on the fourth floor of 136 Madison Avenue, between East 31st and East 32nd Streets in Manhattan. Jupiter is a tenant of Colliers International Group, which owns the building and retained MADGI to design the new facility.
“As a full-service television production company, we had some specific design requirements for offices and production facilities. Our new New York City space accommodates several functions – an attractive environment for hosting clients, a comfortable workspace for our employees, and efficient and functional editing suites,” said Jupiter Entertainment General Manager Robert Twilley.
“The design for the $1.34 million space studies three conference rooms, 17 offices, 16 workstations, 40 benching desks, and 24 edit bays,” said Daniel Montroy, AIA, MADGI’s Principal-In-Charge of the project. “The private offices are located along the perimeter. Through the use of glass office fronts, natural light permeates through to the interior of the space, he continued.
As Jupiter’s editors require low light, the 24 edit bays, each at 7’x9′, are located facing the interiors of the floor. The insets in the dark grey doors provide the only glazing in the otherwise opaque rooms. “We specified additional power and data for these rooms,” said Interior Designer Shauna Dack. “In fact, they have three times the power an data than that what would be in a typical office space,” she continued. The team also included a few areas of open workstations where editors can work away from the confines of the edit bays.
The team upgraded the mechanical system as part of the base building work, and renovates the bathrooms.
Several items presented technical and logistical challenges for the team. For one, the schedule was tight: only four months. “Creating a precise schedule and closely coordinating furniture deliveries were keys to making the project run smoothly,” explained Roberson.
As the electrical load was greater that in a typical office, MADGI had to figure out how to fit all the conduits into the walls. For example, all electrical and data cords had to go through the walls above the glass partitions in the offices close to the pantry. The drop ceiling above the workstations also allowed the team to conceal cables there.
Finally, Jupiter required a great number of edit bays. Finding room for all of them while still maintaining an open “techy” feel was a challenge. MADGI performed several test fits and made sure the final layout would adhere to the client’s preferred look and feel.
Source: TVNewsCheck




Vibrant Emotional Health’s Headquarters Receives 2024 Project Profile Award by Commercial Construction & Renovation (CCR) Magazine
Vibrant Emotional Health Headquarters, New York, New York Affiliate Designer: Montroy Andersen DeMarco, Contractor: Benchmark Construction The $10 million, two-story 60,000 SF office houses mental health and emotional counseling personnel, as well as all...

Morgan North Receives 2024 Honor Award for Excellence in Landscape Architecture
We are thrilled to announce USPS Morgan North's 2-acre Rooftop Landscape is the recipient of the American Society of Landscape Architects, New York Chapter's (ASLA-NY) prestigious "Honor Award". This award recognizes excellence in the practice of landscape...

NYREJ’s 2024 Women in Construction Spotlight: Jessica Gross, Associate AIA & WELL AP
New York Real Estate Journal's 2024 Women In Construction: Jessica Gross, Associate AIA, WELL AP, Designer & Furniture Manager, Montroy DeMarco Architecture LLP “Jessica is an accomplished designer, who excels in managing multiple projects at iconic...
